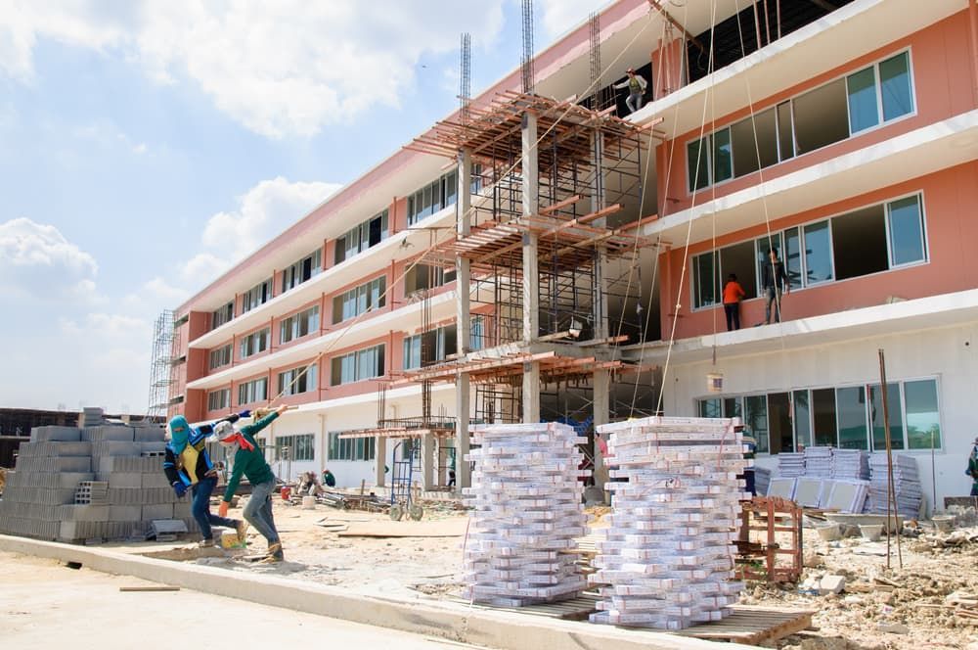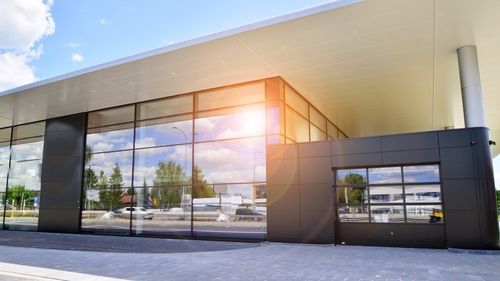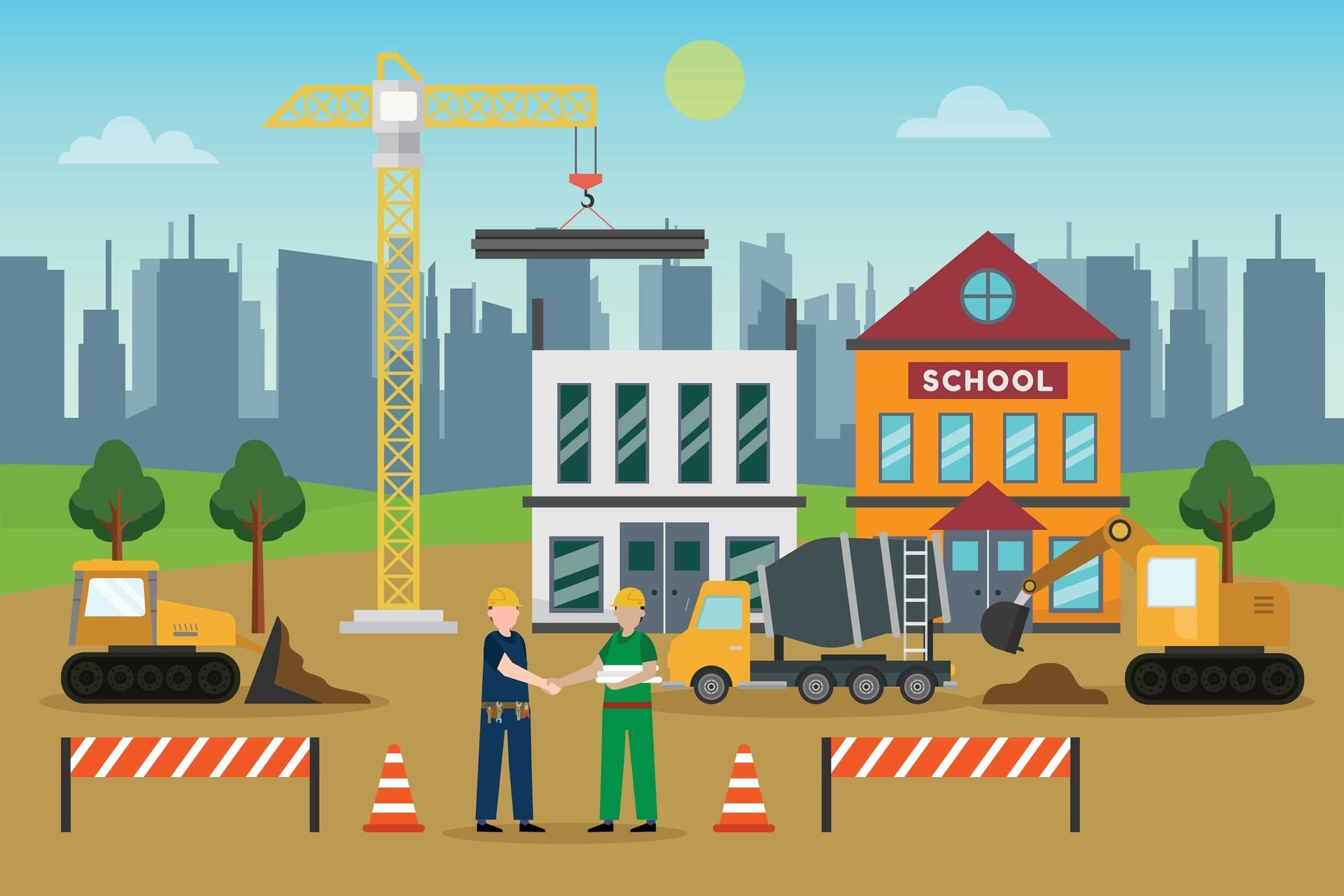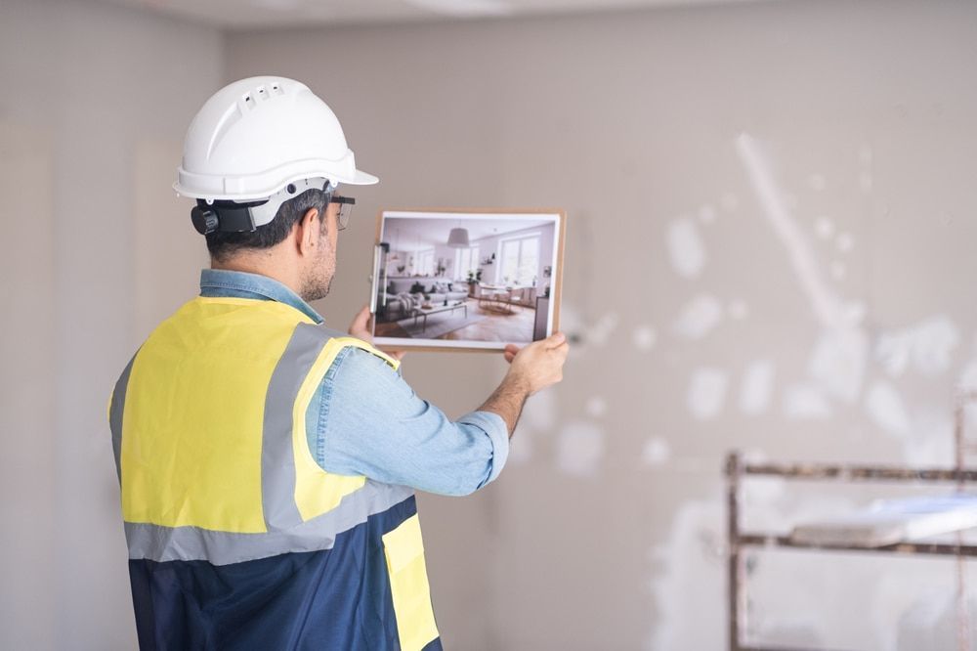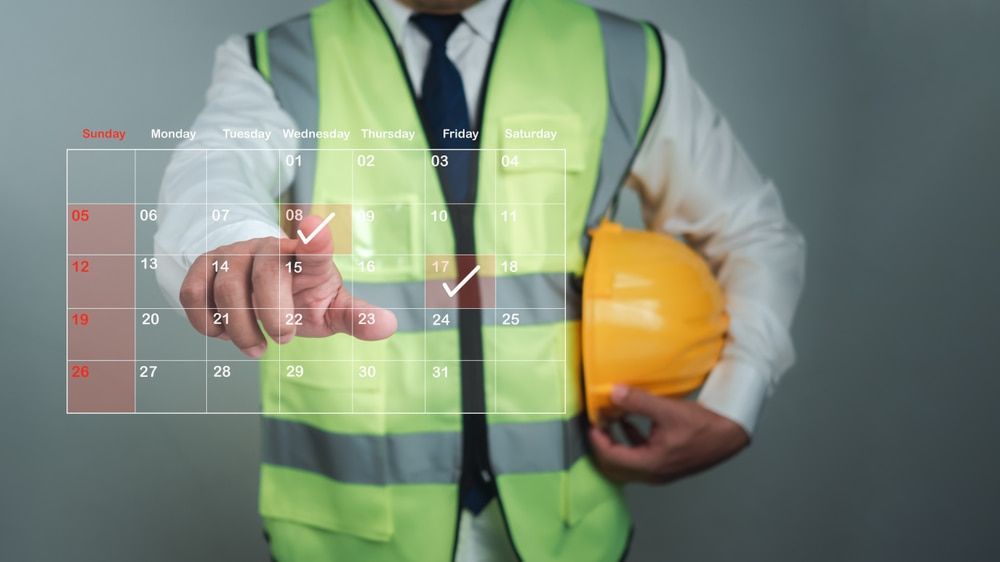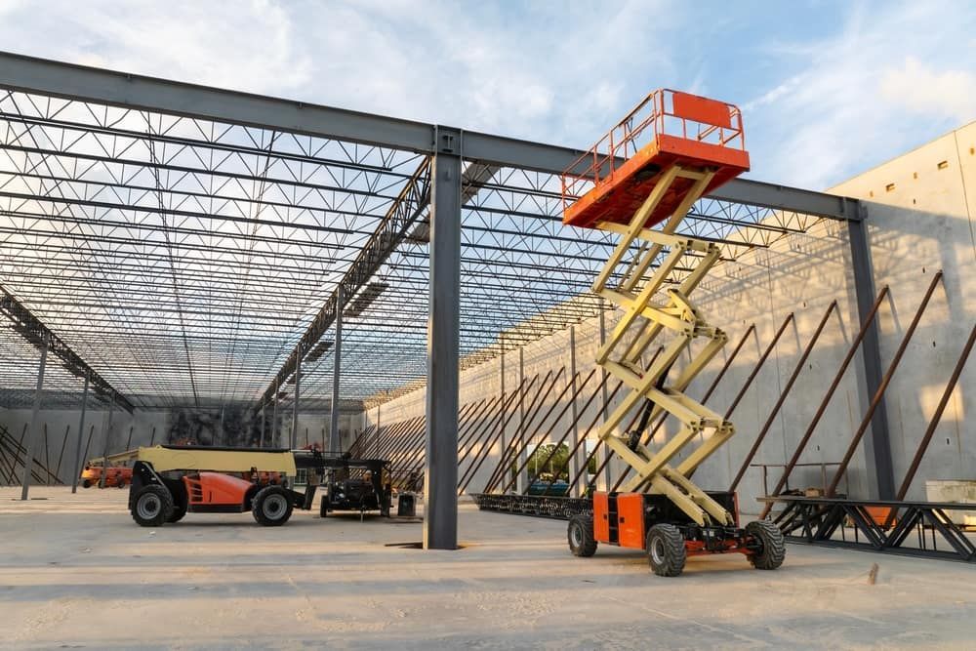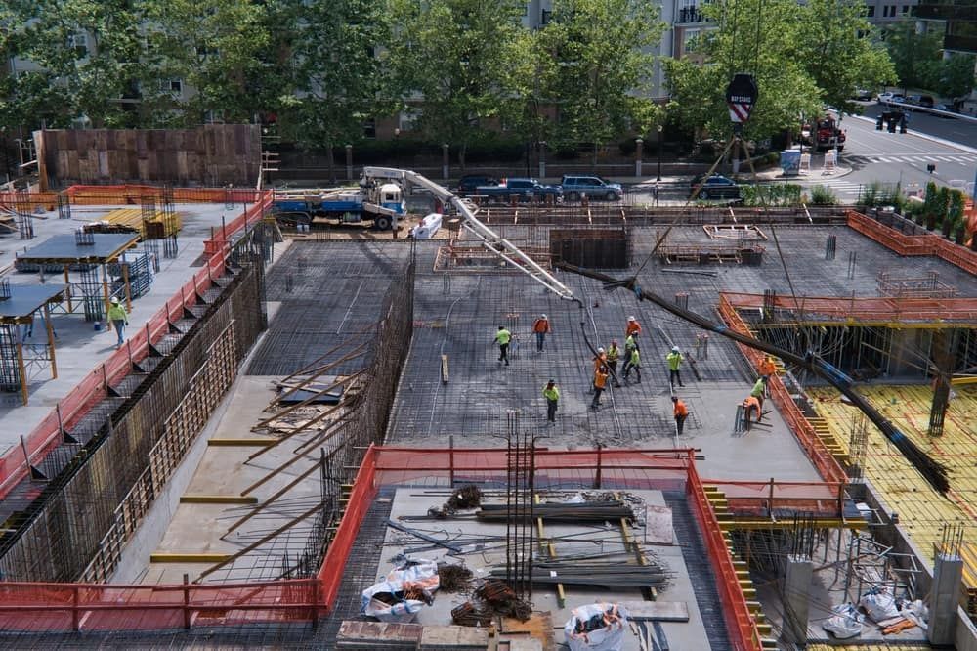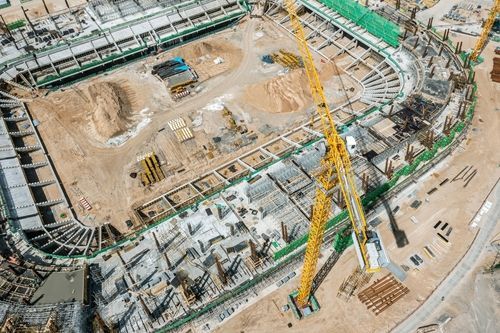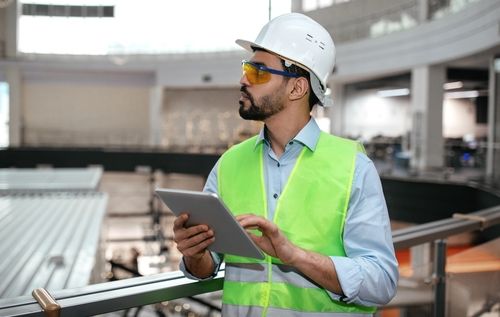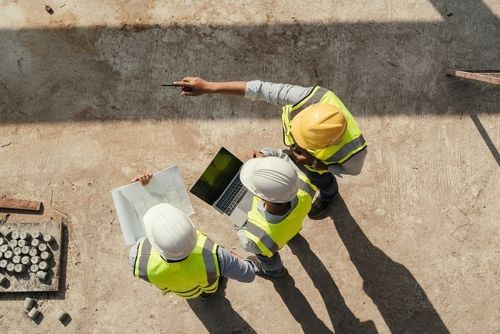Delivering Efficient, Customer-Ready Retail Construction Projects
If you’ve ever walked into a new retail store on opening day, you'll often see polished shelves and perfect lighting. Behind that seamless experience is months of planning, coordination, and problem-solving to ensure every detail is ready when the doors open.
For retail owners and developers, the challenge lies in managing timelines, budgets, and brand standards without losing sight of the customer experience. Let’s explore how experienced construction partners like EDC deliver efficient, customer-ready projects and highlight the common challenges that can impact timelines, quality, and client satisfaction.
Unique Challenges in Retail Construction
Project Delays
Timing is everything in retail construction. This is why missing a deadline could derail the construction workflow and increase project costs. Project delays are usually caused by permit backlogs, unfavorable weather conditions, supply chain disruptions, and communication gaps among stakeholders.
Working with a construction team that anticipates these risks by securing permits early, building flexible schedules, and maintaining open communication keeps projects moving and helps avoid costly surprises.
Cost Overruns
Even small changes or unexpected site conditions can quickly drive up costs. Beyond financial impact, overruns can create tensions among stakeholders and compromise the overall project quality.
Experienced partners help control costs by establishing clear scopes, tracking spending transparently, and communicating potential issues early. They also identify opportunities to reduce overhead, such as
equipment rentals or value-engineered material selections, without sacrificing quality.
Regulatory Standard Complexity
Noncompliance with building regulatory standards could risk occupant safety, resulting in lawsuits, fines, project delays, or even demolition. In the United States, each state has its own local zoning laws, building codes, and environmental regulations that guide the design, construction, and safety standards for structures.
A trusted construction partner helps clients navigate these regulations efficiently, ensuring every store meets safety and compliance standards before opening day.
8 Essential Steps in the Retail Construction Process
Step 1: Planning
Planning creates a clear roadmap for the project by defining its scope, budget, timeline, and design requirements. It also helps identify potential challenges early and establishes that resources, such as materials, labor, and equipment, are used efficiently.
Early planning can help navigate alignment between your brand’s goals and the realities of site conditions, permitting, and budget.
Step 2: Obtaining Permits
Securing building permitsverifies your retail construction project complies with local building codes, safety standards, and zoning laws. An experienced contractor helps clients secure necessary approvals quickly and ensures full compliance with local building codes and safety standards.
Step 3: Site Preparation
Site preparation guarantees the land is stable, accessible, and ready to support the project structure. This process involves compacting the soil, removing debris, grading the land, leveling the surface, and ensuring proper drainage to prevent flooding or erosion. Site preparation helps contractors identify and rectify potential challenges like zoning restrictions, foundation cracking, and soil instability before they become costly delays.
Step 4: Foundation Construction
After site preparation, the foundation phase begins. This stage provides the structural support for the retail building and includes installing formwork and reinforcement, pouring concrete, building foundation walls and slabs, waterproofing, and backfilling.
Step 5: Structural Construction
During this stage, the framework that supports your retail space takes shape. It provides the stability to withstand commercial use and external forces such as wind or vibration. Columns, beams, and walls are installed, and experienced project teams coordinate closely to maintain safety, quality, and efficiency.
Step 6: Exterior and Interior Construction
The exterior and interior construction stage is where the retail building takes its full form. It transforms a bare structure into a fully operational space.
Key exterior activities include framing, roofing, and installing windows and doors. Interior work typically involves drywall, electrical and plumbing systems, HVAC installation, flooring, painting, lighting, and other final finishes.
Step 7: Testing and Inspections
Testing and inspections evaluate how building systems and equipment perform, confirming they meet design specifications, client expectations, and regulatory standards. These checks also assess long-term capacity and safety across systems such as HVAC, foundation, electrical, fire protection, and plumbing. Comprehensive quality reviews before handover help ensure the store opens safely and operates smoothly from day one.
Step 8: Interior fit-out
The interior fit-out process makes a retail building’s interior functional and visually appealing for its intended commercial use. For example, it transforms an empty building shell into a fully functional, customer-ready space that reflects the brand’s identity and supports its day-to-day operations. This process involves installing displays, shelving, cash registers, partitions, ceilings, flooring, lighting, furniture, and fixtures.
Build Your Next Retail Space with Confidence
Delivering a customer-ready retail project requires precise coordination, proactive planning, and transparent communication. When those elements align, stores open on time, within budget, and ready to impress.
At EDC, our team partners with retail owners and developers to bring spaces to life. From planning to handoff, we deliver environments that look flawless, function seamlessly, and open with confidence.
Get in touch today to start building a retail space that’s ready to open and built to last.

